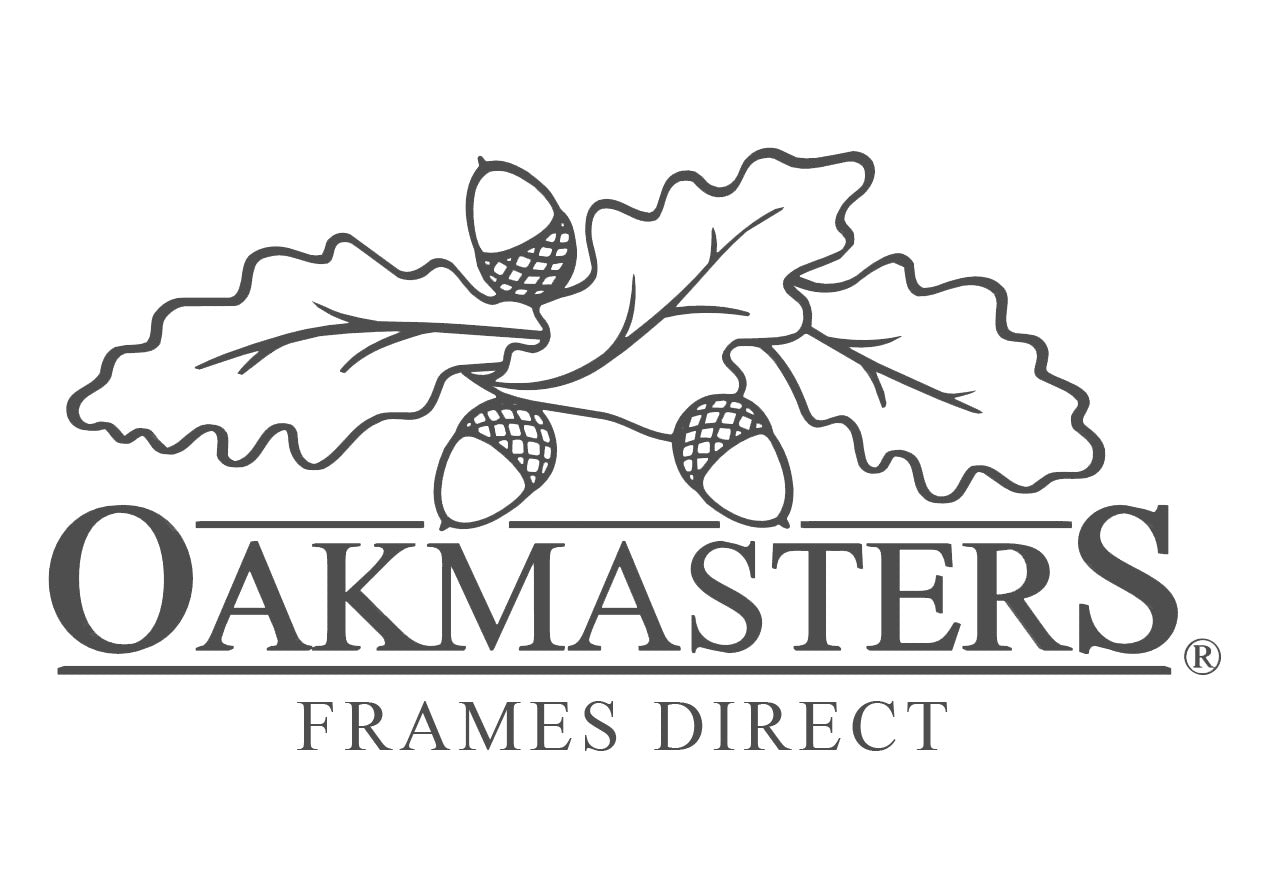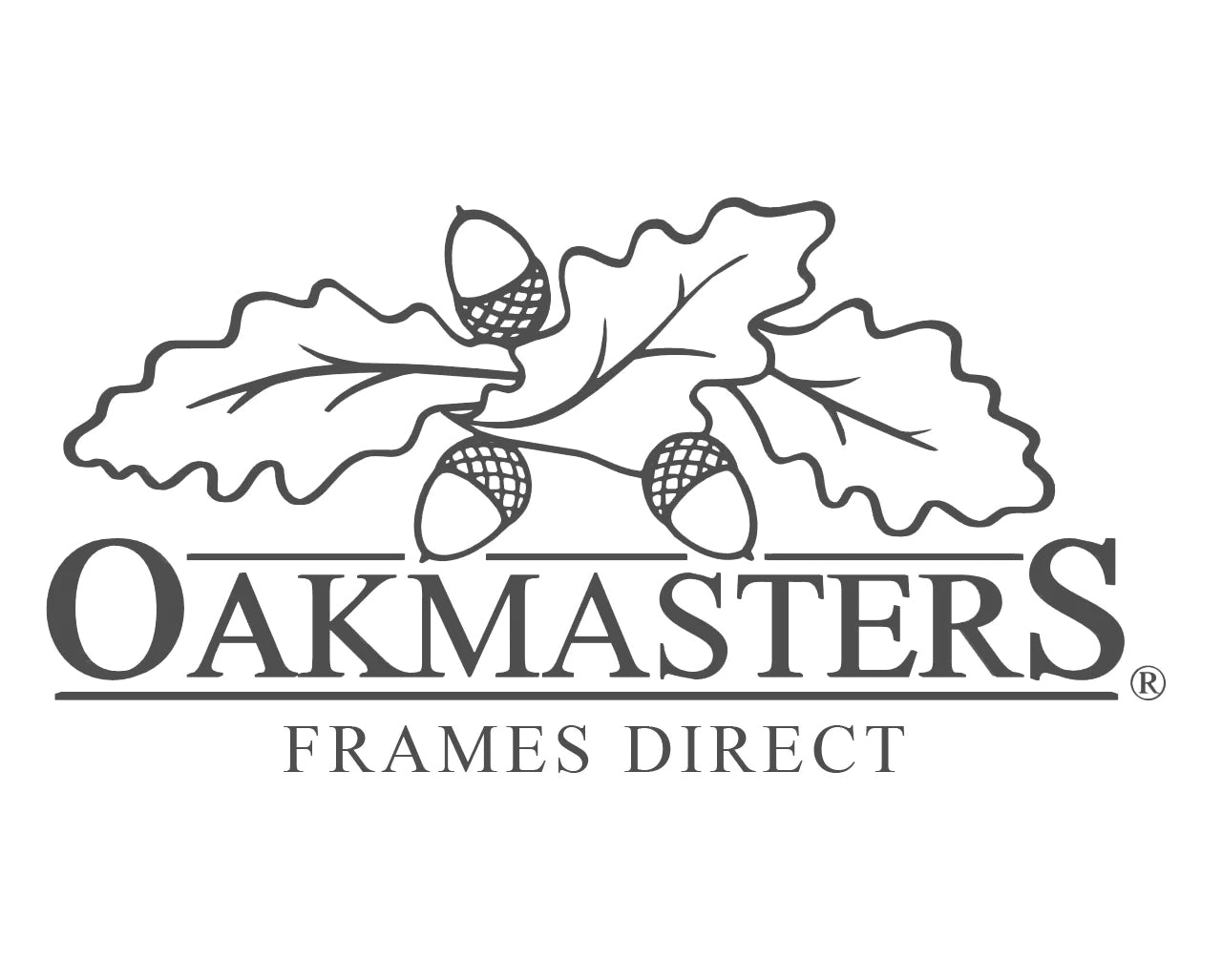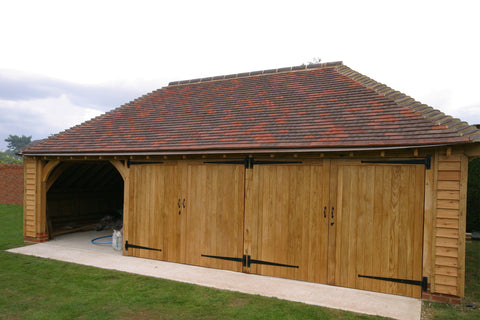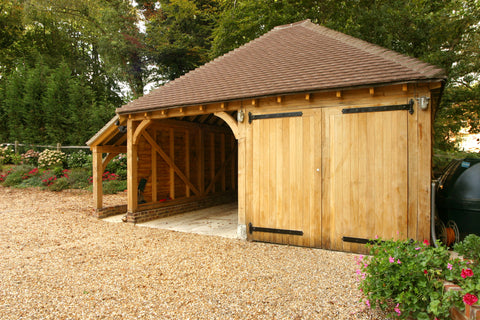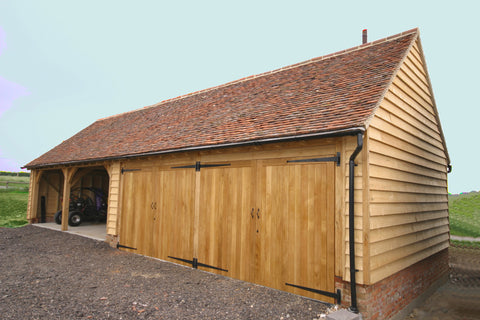Complete your garage...
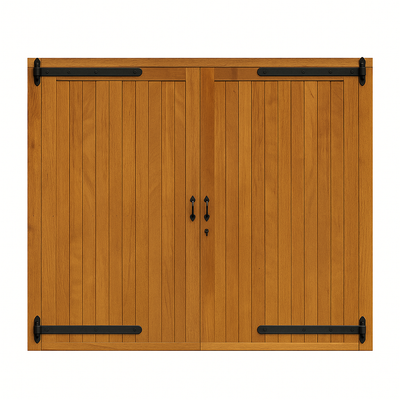
Iroko Garage Door
View Product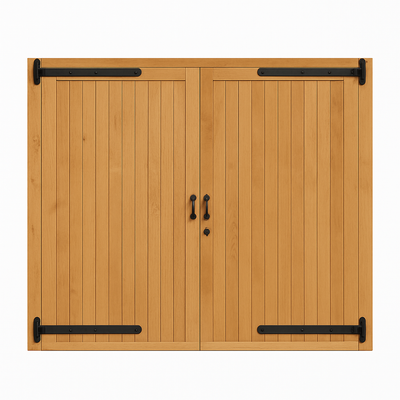
Oak Garage Door
View ProductNext Steps...
We are here to help, advise and support you through every step of your project.
Browse our additional services, options and extras for essential information as well as guide prices to help you budget.
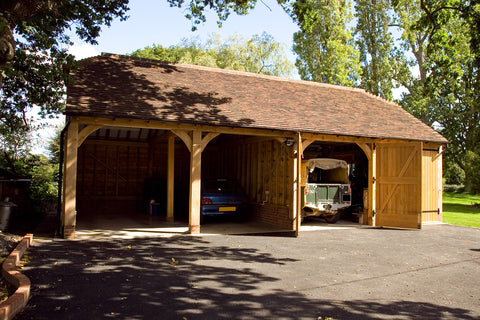
Additional Services
Structural Calculations Service
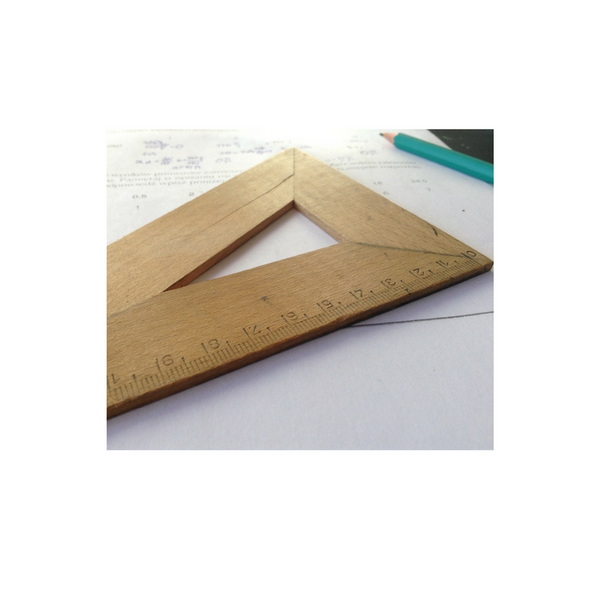
Your local authority building control may require you to provide calculations tailored to your garage and its location. This service should only be purchased in conjunction with one of our designs.
Planning Pack

This pack will provide you with drawings of the oak framed garage you are planning to buy, necessary to carry out your own planning application with your local authority.
