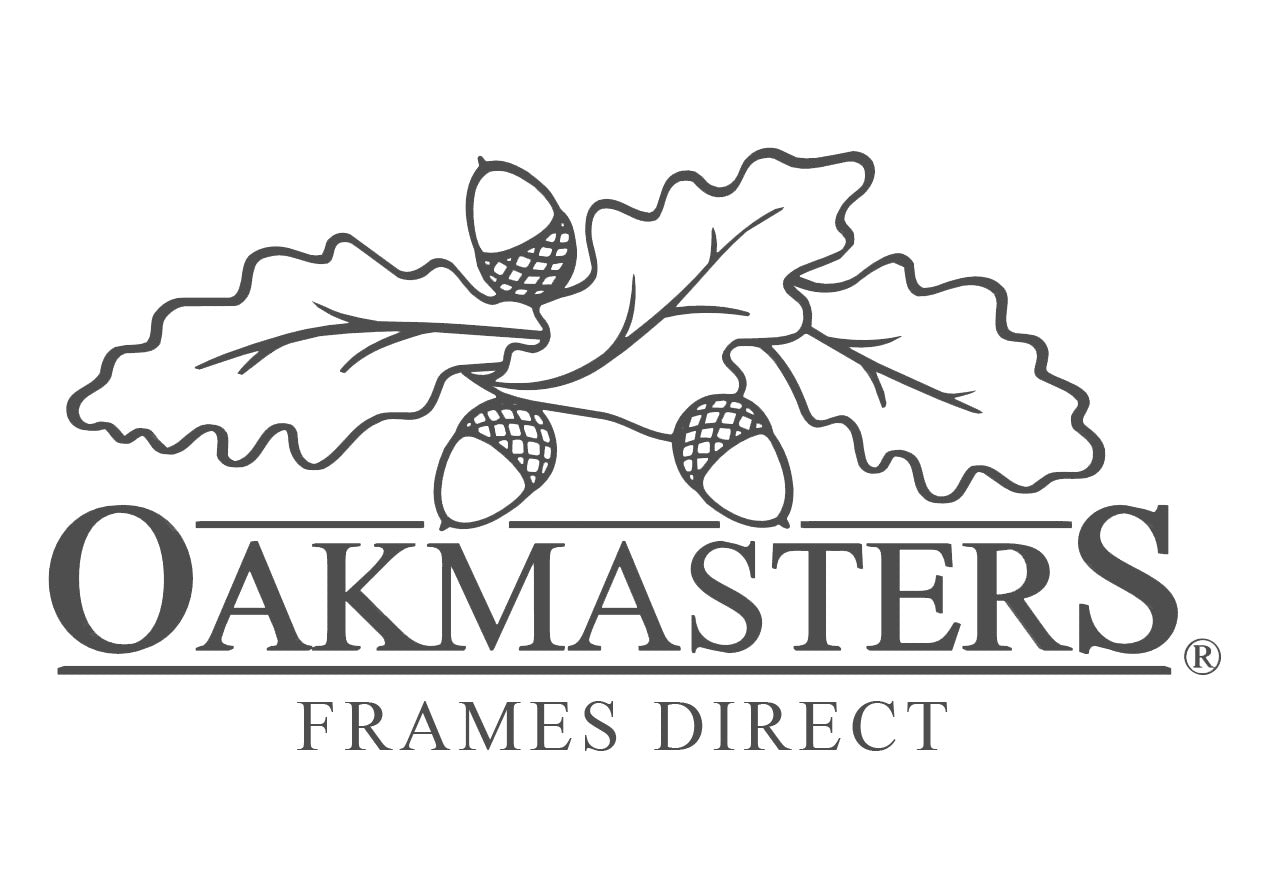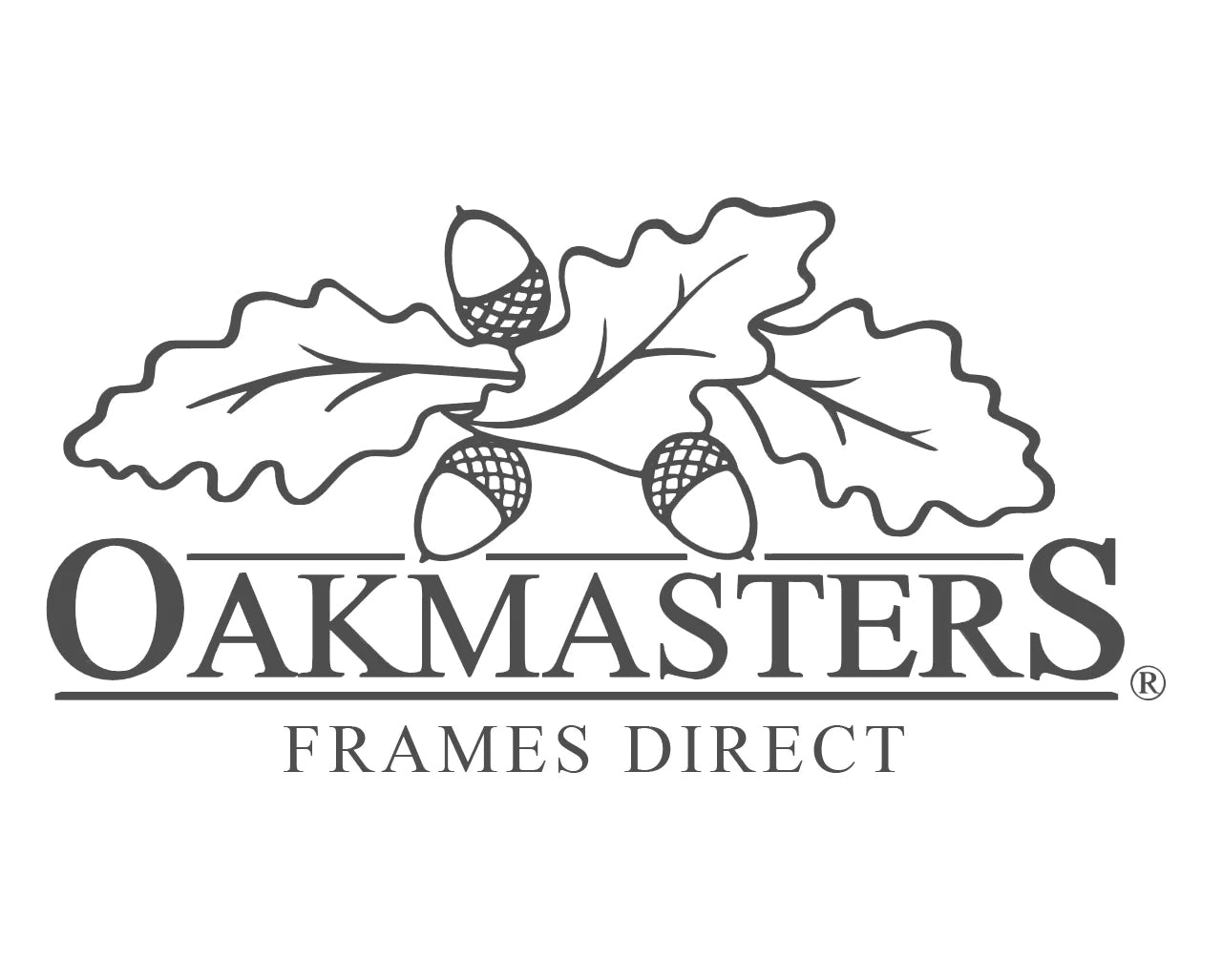3-Bay Oak Garage - barn hip roof, 35 deg pitch, with cat slide
Bespoke three bay oak framed garage kit with low barn hip roof profile and a cat slide, designed under 4 m height.
Garage specifications:
Main oak frame post sections 150 mm square, planed all around, plus softwood rafters and studwork and softwood featheredge cladding.
Garage bay width: 2.43 m, Garage bay depth: 5.6 m, Garage bay height: 2.1 m
For the full list of what's included in your 3-bay oak framed garage, as well as delivery, assembly and planning options, please visit our Before you buy page.
This oak garage will require structural calculations and approval. We offer this service at competitive rates, alternatively you can source your own.


